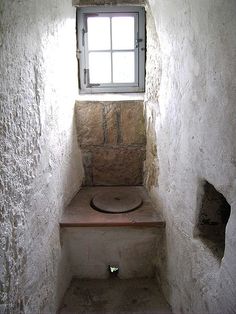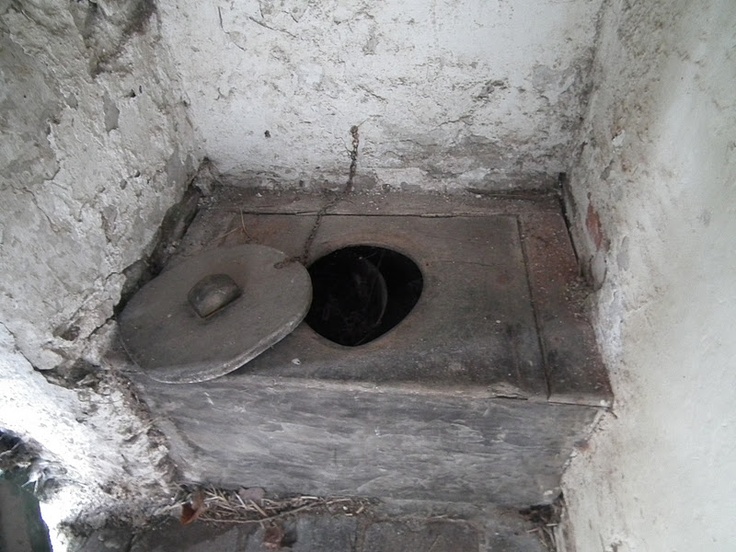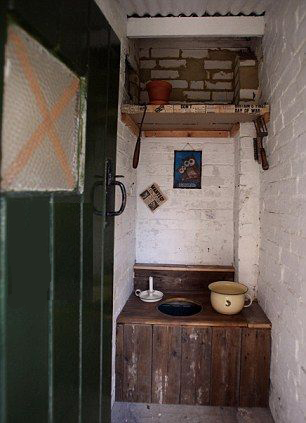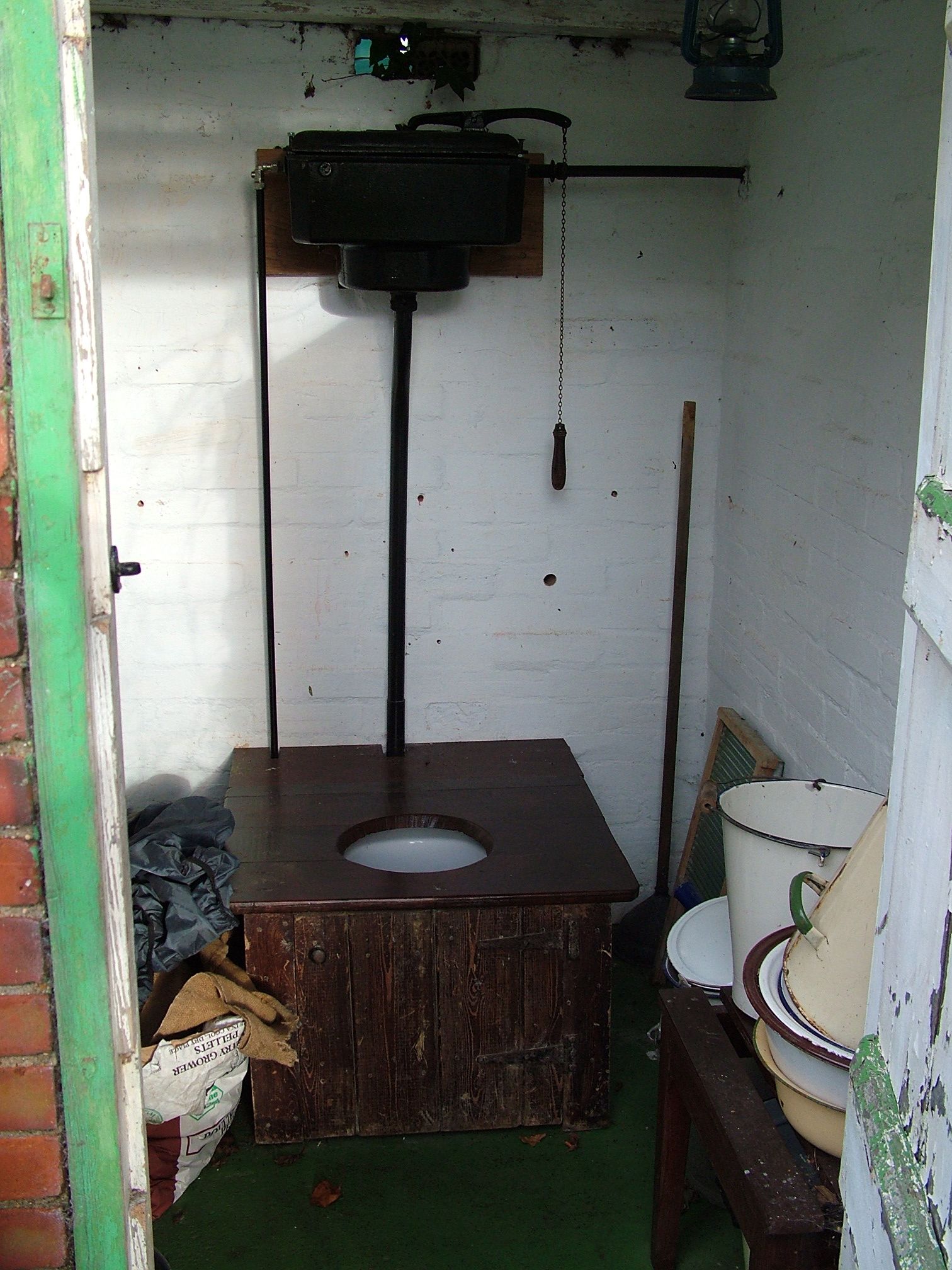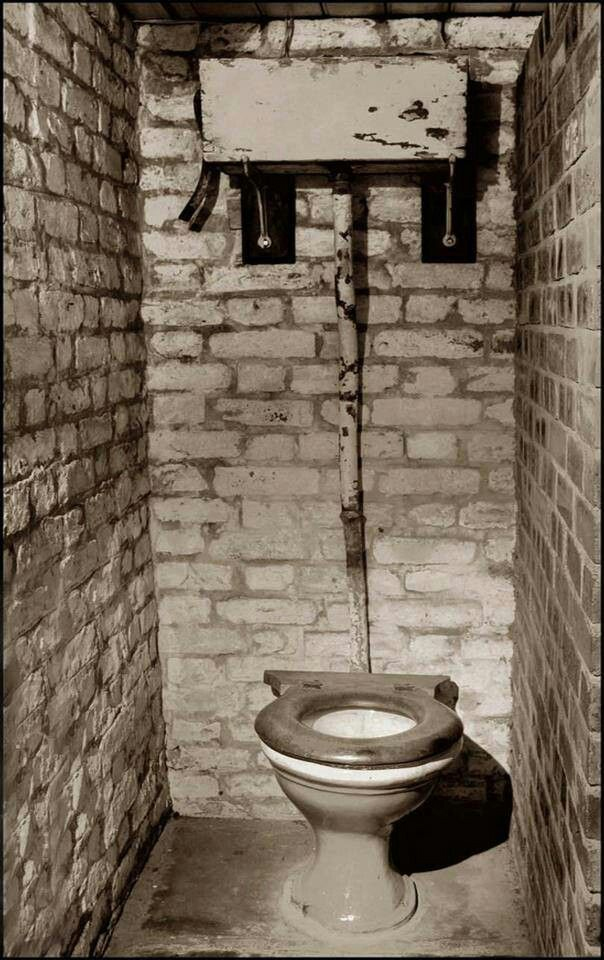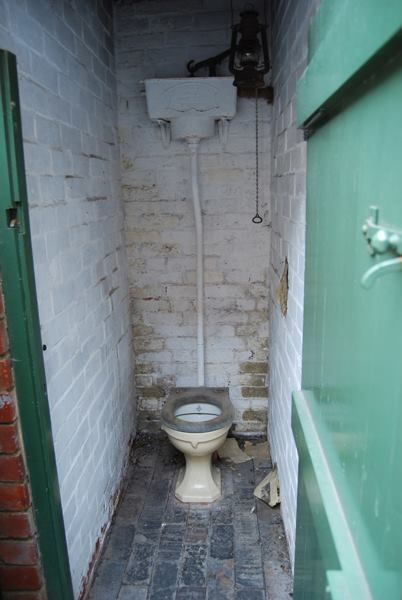Lowerhouse Mile - 'Outside Toilets'
In the early 19th century, working class homes did not always have their own toilet and had to share one, which was generally a small brick building within a row of houses,
which local residents often had to queue to use. The toilet itself usually consisted of a wooden box seating structure above a 'Long Drop' system to allow the sewerage to
escape into the underground sewers.
In the later part of the century, toilets were generally white porcelain pans, with a wooden bench structure on top for seating. A metal cast iron cistern was fixed to the wall
above the toilet containing water, which was released by pulling a chain to flush away the sewerage from the toilet pan below.


